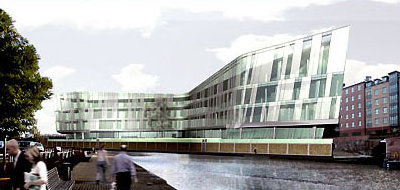
 |
|
PROJECTS: Commercial
OUR SKILL BASE
Our multidisciplinary teams of experienced engineers provide a wide range of services to support our clients and fellow professionals in the property and construction industry.
|
Project: Eider House, Manchester

Client: Town Centre Securities
Architect: Ian Simpson Associates
Project Value: £12 Million
|
|
© Silcock Dawson & Partners Ltd 2013 | Legal Notices and Privacy Policy
|