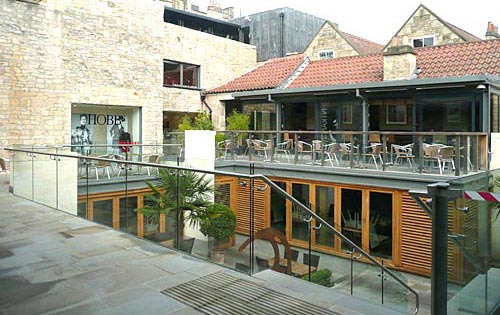|
North Bath is well-known for its prestigious mix of independent and multiple retail outlets and restaurants, set in beautiful buildings and surroundings and the recently completed, £13 million project by developers L & R Group, to convert The Octagon Chapel, constructed in 1765 for retail use and refurbish adjacent buildings and yards on Milsom Street, incorporating the existing Shires Yard shopping centre, has successfully combined the best of the old and the new to create a very special shopping destination in its own right.
Silcock Dawson worked closely with architects DLG Group to provide the design of the M&E services for the redevelopment of The Octagon site, including The Octagon itself, a Grade I Listed Georgian chapel and former home of the Royal Photographic Society. In an interview with The Bath Magazine in August 2008, Jill Rayson, Senior Partner of DLG, advised that the brief was "to handle the Grade I listed Octagon Building with great sensitivity and to open up access to this previously hidden part of the city, a secret part of Bath."
To achieve this aim, the scheme also includes the formation of new public access to and around the building, opening up dramatic new routes and spaces. Demolition of buildings constructed in the 1980's and construction of a new raised walkway has created a new public route from Milsom Street to Broad Street via the existing Shires Yard and Moon & Sixpence Yard. New entrances to the rear of existing properties and new construction at high level has improved access to existing shops and increased the unit size of others.
Silcock Dawson provided the incoming M&E supplies to the shops, external lighting scheme, lift design, fire alarm interface with the existing system, above ground drainage, ventilation routes within the building to the associated shops and the location of the external Air Handling and Air Conditioning Units. Detail information for the external equipment was provided to Bath and North East Somerset (BANES) Planning and Historic Environment Departments for review and approval. The project was very challenging, given the Grade I Listed status of The Octagon and the need to combine the best of the old fabric with the needs of modern day retailers. The main challenge being the distribution of the M&E services throughout, with retail units located over four floors.
The finished scheme comprises 26 retail units, currently housing such famous high street fashion names as Hobbs and Phase Eight, plus high-end fashion outlets such as, Nicole Farhi, Armani and MaxMara. Diners are also spoilt for choice, as the development boasts four restaurants, including the well-loved Moon & Sixpence, a Parisian café and celebrity chef Jamie Oliver's 200-seat flag-ship restaurant, Jamie's Italian, which opened its doors in October 2008 as one of the first in his new chain of affordable eateries.
|


