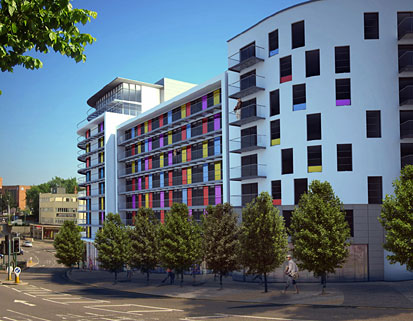|
The popular south coast Dorset town of Bournemouth is getting a £35 million investment in the guise of a new residential development designed to blend with existing architecture, while also gaining the expertise of Silcock Dawson.
Silcock Dawson has been commissioned to design all the mechanical & electrical services to and within the new development which will ultimately be home to 202 residential apartments, and housing ground floor retail units and a new restaurant. The heating to the apartments will originate from a central boiler plant, which will be more energy efficient than individual boilers located in each of the premises.
As an 11 floor building, it will be one of Bournemouth's largest developments in years. Known as Terrace Mount the project is being developed by Redrow Homes. Architect services have been provided by Cube Design.
The structure is being given a post modernist twist to blend with existing art-deco housing and hotels found all along Bournemouth's sea front. To be decorated with mostly white cladding, a touch of modernity is also being added by the architect through the use of coloured panels between the more traditional glazing.
Also be found within the scheme are al-fresco dining areas and basement parking for 150 short stay slots plus additional space for residents.
|


